Woodvine - Apartment Living in Houston, TX
About
Office Hours
Monday through Friday: 8:30 AM to 5:30 PM. Saturday and Sunday: Closed.
Discover a relaxed lifestyle at Woodvine apartments in Houston, Texas. Our welcoming community places you close to local dining, shopping, and entertainment options. Enjoy the outdoors at nearby Glenmore Forest Park, or take advantage of the easy access to major highways for easy commuting. Visit us today and see all our vibrant apartment community has in store!
Step outside your apartment and enjoy various convenient amenities at Woodvine in Houston, TX. Spend time outdoors at our picnic area with barbecue grills, take advantage of our on-site laundry facility, and appreciate the beautifully maintained landscaping. Our professional maintenance team ensures your home stays comfortable and well cared for. As a pet-friendly community, we warmly welcome your furry companions.
Created with your comfort in mind, our one, two, and three-bedroom floor plans offer the features you need for a relaxing and convenient lifestyle. Select apartment homes include an all-electric kitchen, breakfast bar, central air and heating, spacious walk-in closets, and stylish tile flooring. Every detail is thoughtfully designed to enhance your everyday living experience. At Woodvine in Houston, TX, you'll enjoy a new standard of quality and comfort.
HOT DEAL. HOME VIBE. EVERYTHING NEW INSIDE!
Floor Plans
1 Bedroom Floor Plan
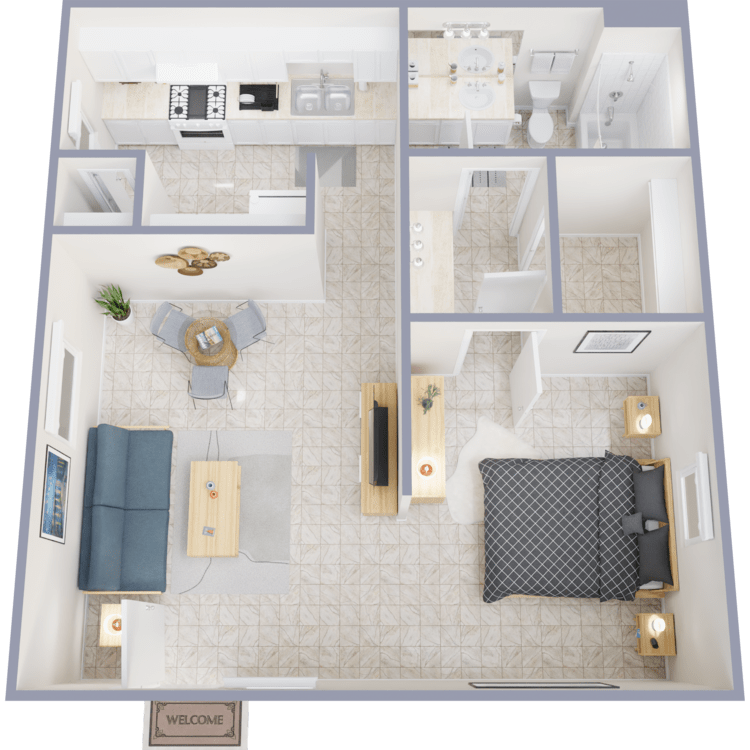
A Efficiency
Details
- Beds: 1 Bedroom
- Baths: 1
- Square Feet: 500
- Rent: $859
- Deposit: $250
Floor Plan Amenities
- Air Conditioning
- All Utilities Included-No Utility Deposit
- Breakfast Bar
- Cable Ready
- Mini Blinds
- Pantry
- Refrigerator
- Walk-in Closets
* In Select Apartment Homes
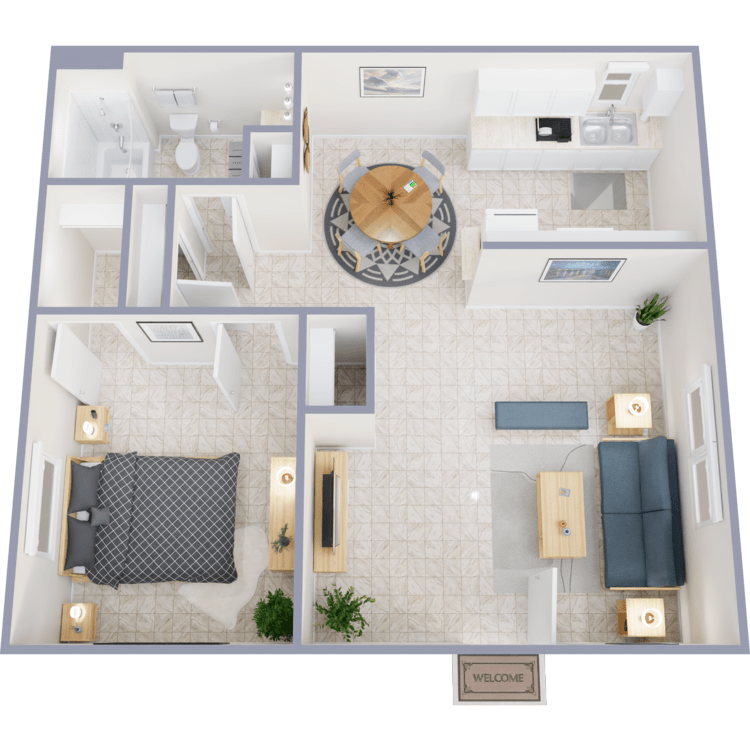
B
Details
- Beds: 1 Bedroom
- Baths: 1
- Square Feet: 750
- Rent: $1033
- Deposit: $250
Floor Plan Amenities
- All-electric Kitchen
- All Utilities Included-No Utility Deposit
- Cable Ready
- Central Air and Heating
- Mini Blinds
- Pantry
- Refrigerator
- Tile Floors
- Walk-in Closets
* In Select Apartment Homes
2 Bedroom Floor Plan
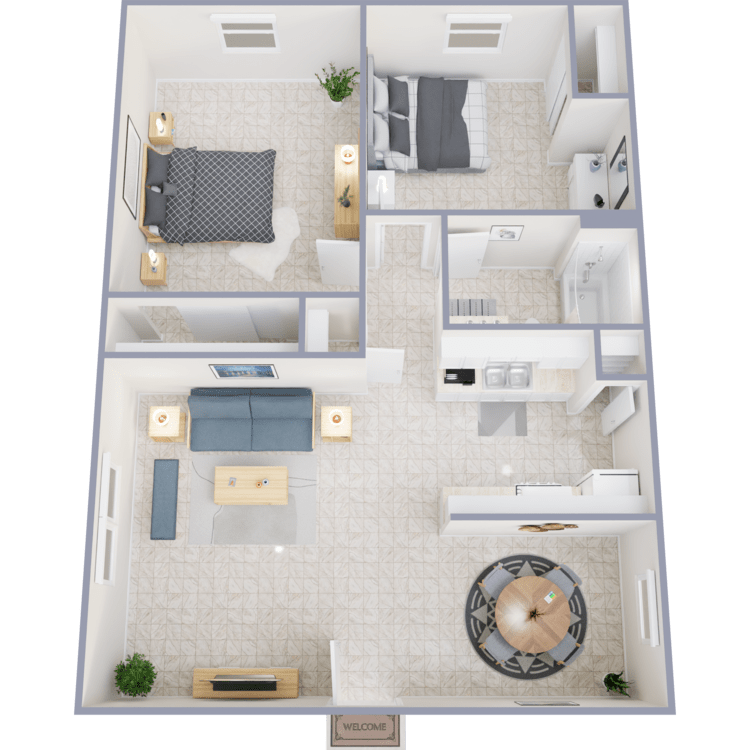
C
Details
- Beds: 2 Bedrooms
- Baths: 1
- Square Feet: 865
- Rent: $1173
- Deposit: $250
Floor Plan Amenities
- All-electric Kitchen
- All Utilities Included-No Utility Deposit
- Cable Ready
- Central Air and Heating
- Mini Blinds
- Pantry
- Refrigerator
- Tile Floors
- Walk-in Closets
* In Select Apartment Homes
3 Bedroom Floor Plan
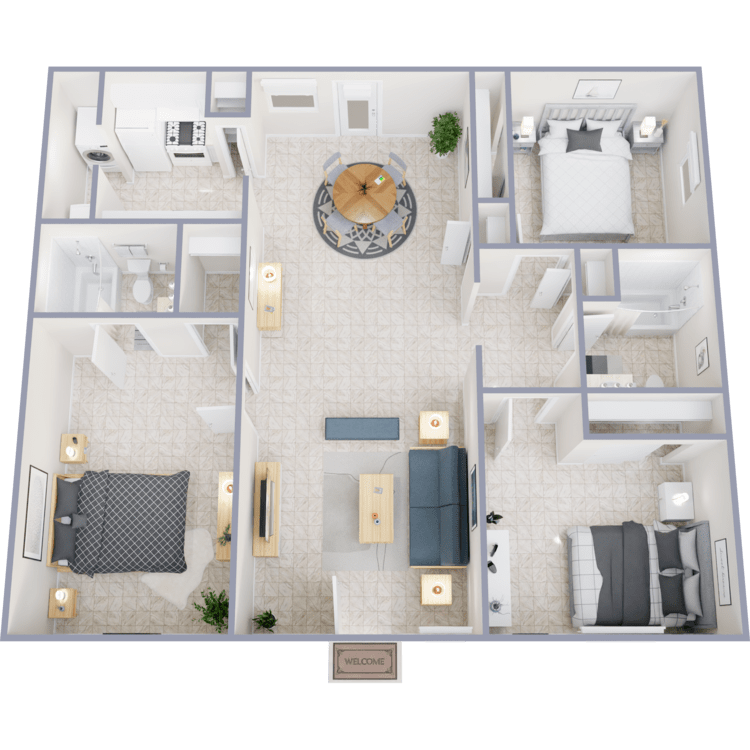
D
Details
- Beds: 3 Bedrooms
- Baths: 2
- Square Feet: 1150
- Rent: $1503
- Deposit: $300
Floor Plan Amenities
- All-electric Kitchen
- All Utilities Included-No Utility Deposit
- Cable Ready
- Central Air and Heating
- Mini Blinds
- Pantry
- Refrigerator
- Tile Floors
- Walk-in Closets
- Washer and Dryer Connections
* In Select Apartment Homes
Show Unit Location
Select a floor plan or bedroom count to view those units on the overhead view on the site map. If you need assistance finding a unit in a specific location please call us at 711.
Amenities
Explore what your community has to offer
Community Amenities
- Beautiful Landscaping
- Cable Available
- Easy Access to Freeways
- Easy Access to Shopping
- Elementary School Within Walking Distance
- Guest Parking
- Laundry Facility
- On-call 24-Hour Emergency Maintenance
- On-site Maintenance
- Picnic Area with Barbecue
- Public Parks Nearby
- Section 8 Welcome
Apartment Features
- Air Conditioning*
- All-electric Kitchen*
- All Utilities Included-No Utility Deposit
- Breakfast Bar*
- Cable Ready
- Central Air and Heating*
- Mini Blinds
- Pantry
- Refrigerator
- Tile Floors*
- Walk-in Closets
- Washer and Dryer Connections*
* In Select Apartment Homes
Pet Policy
Pets Welcome Upon Approval. Breed restrictions apply. Sorry, aggressive breeds are not allowed. Pets must be on a leash while on the property. Pet deposit is $400 per pet. Non-refundable pet fee is $200 per pet. Monthly pet rent of $10 will be charged per pet.
Photos
Amenities
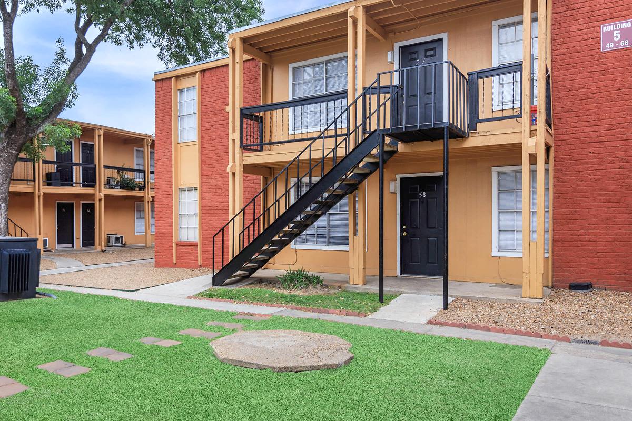
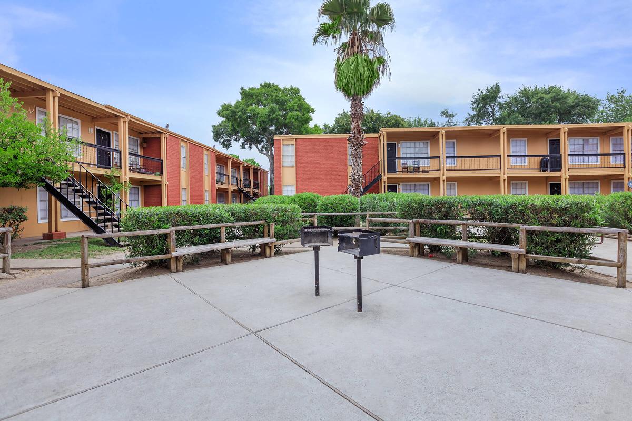
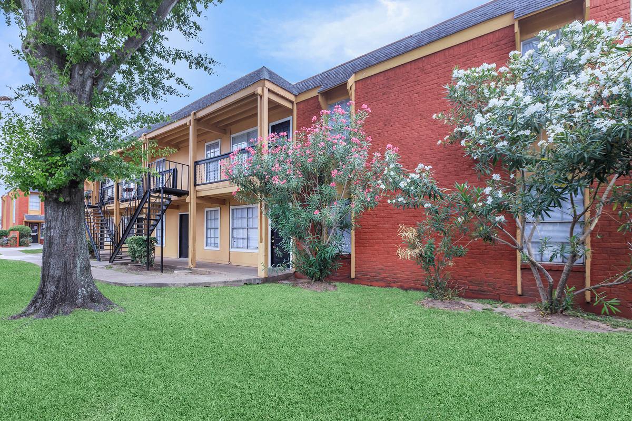
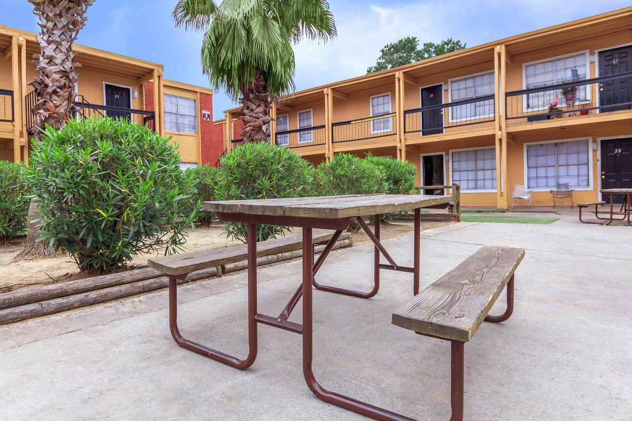
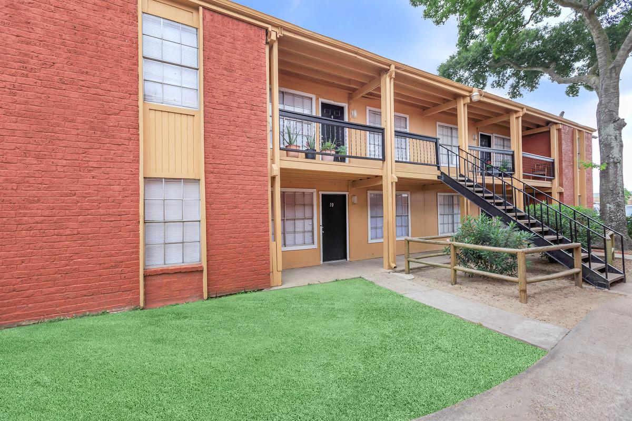
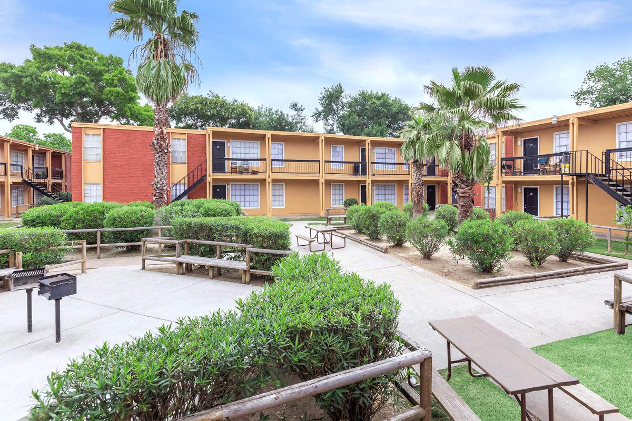
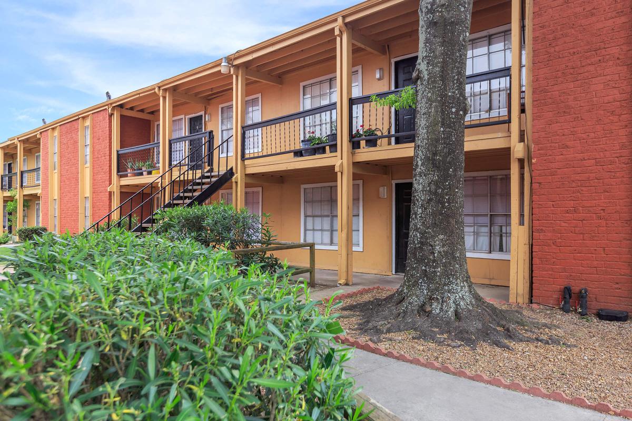
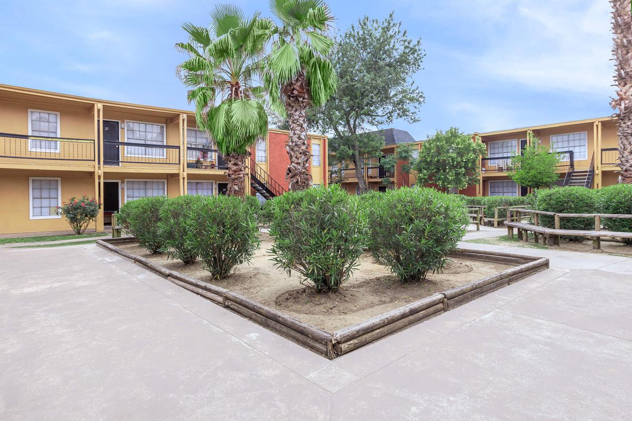
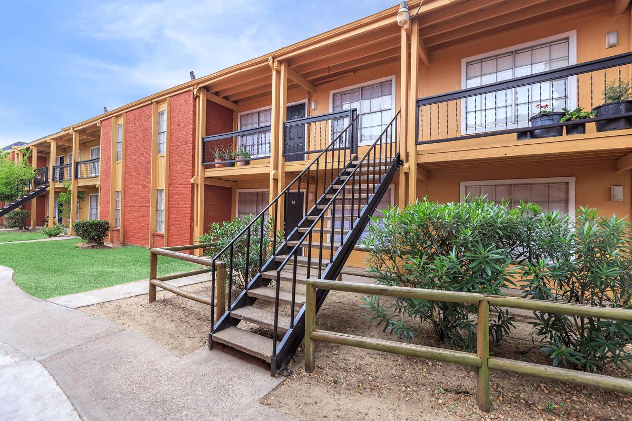
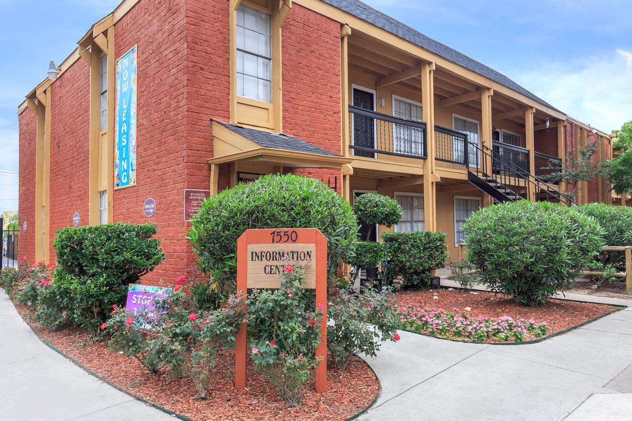
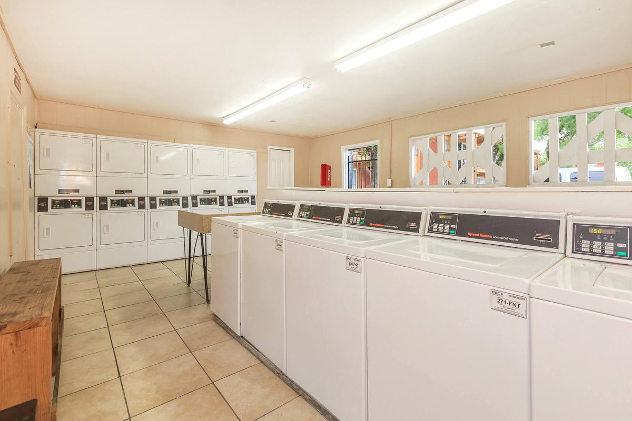
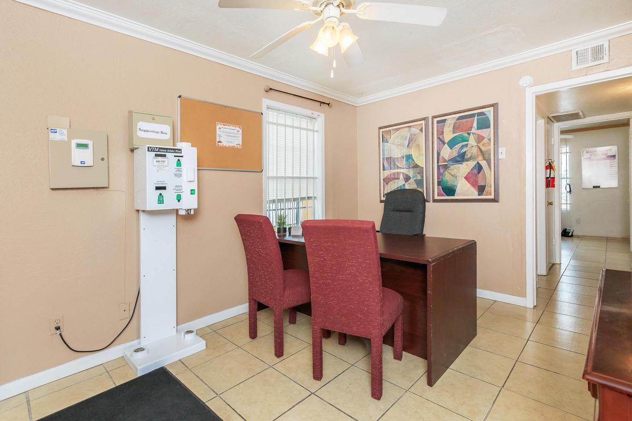
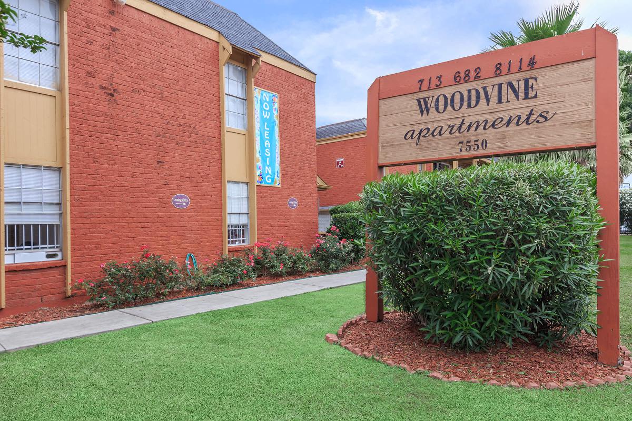
Interiors





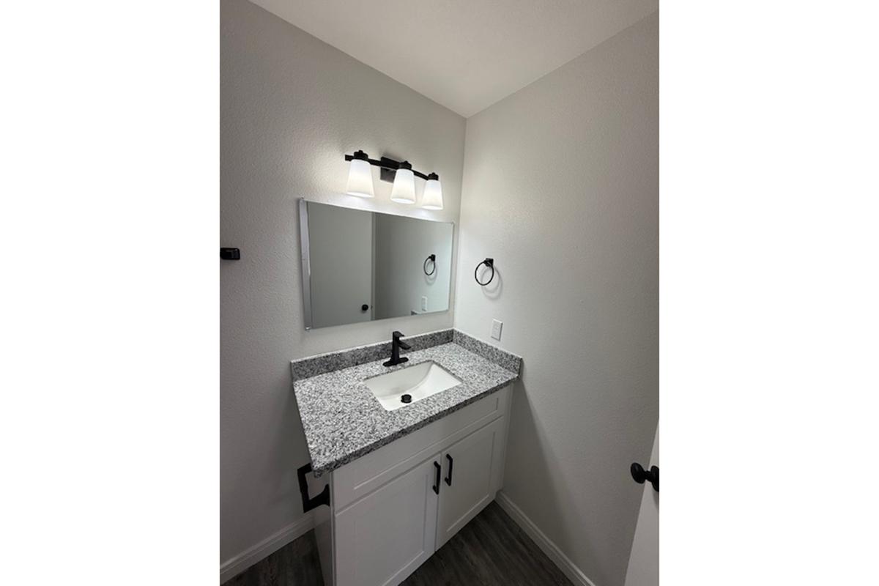

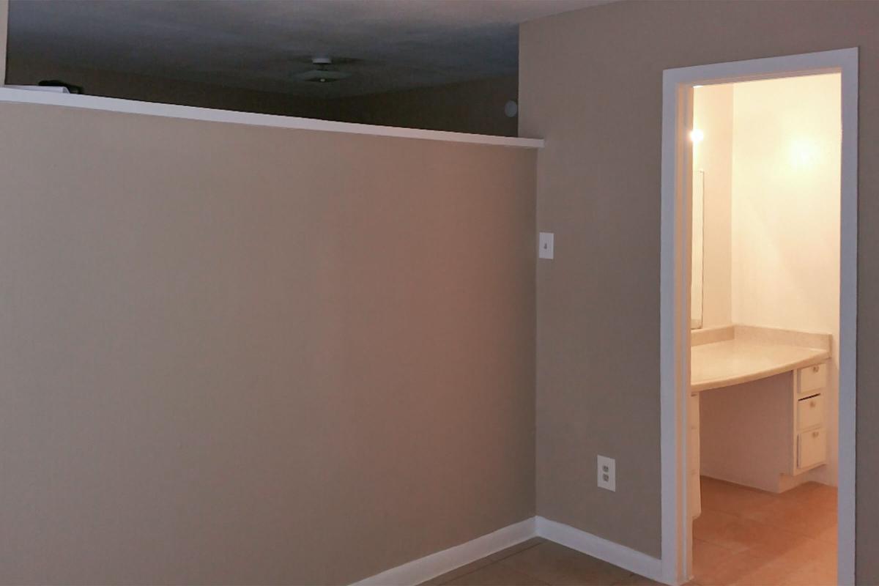
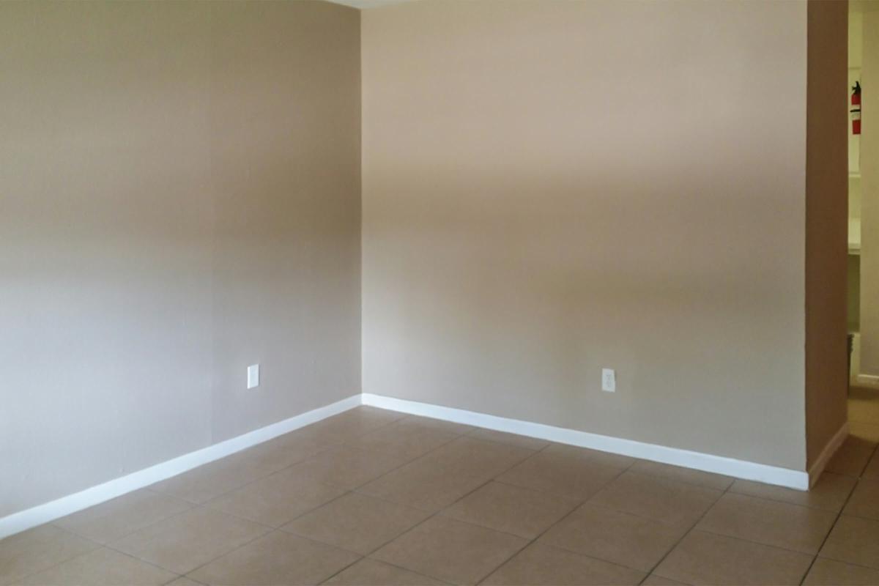
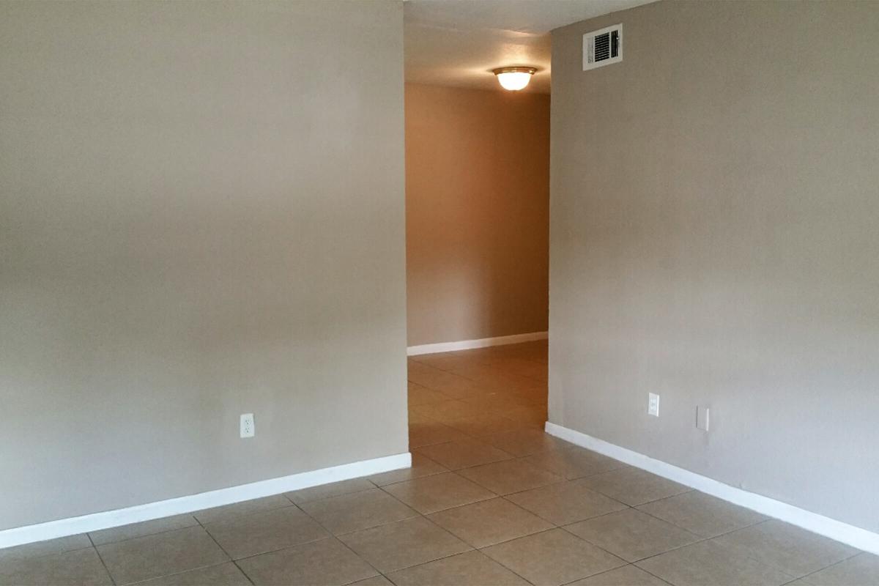
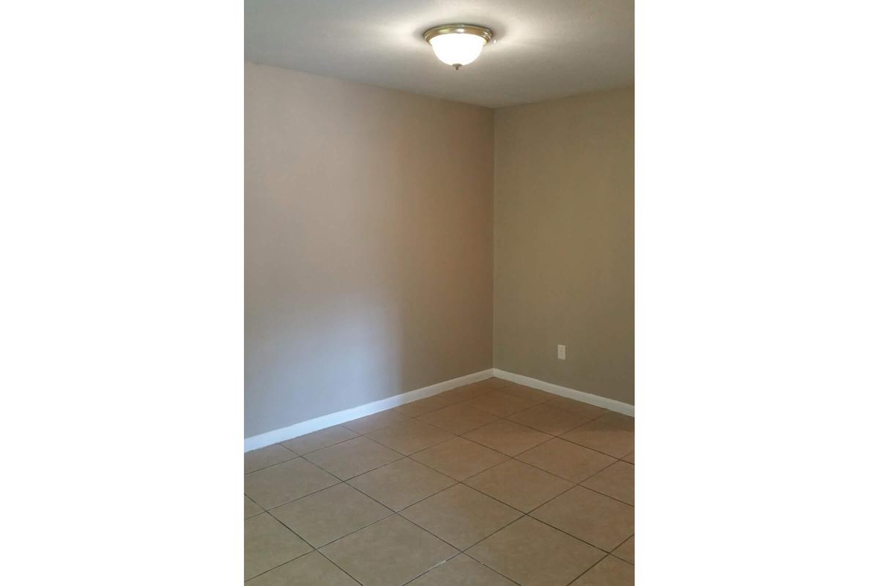
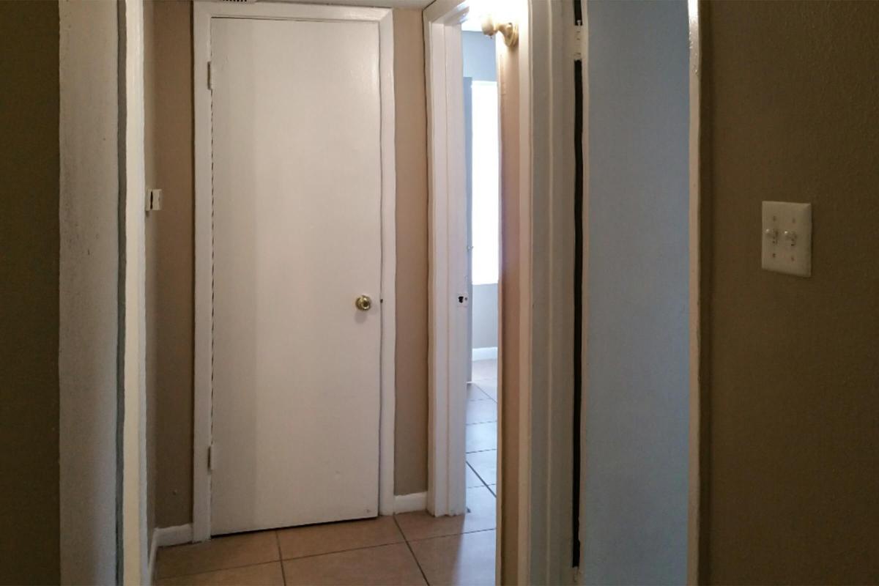
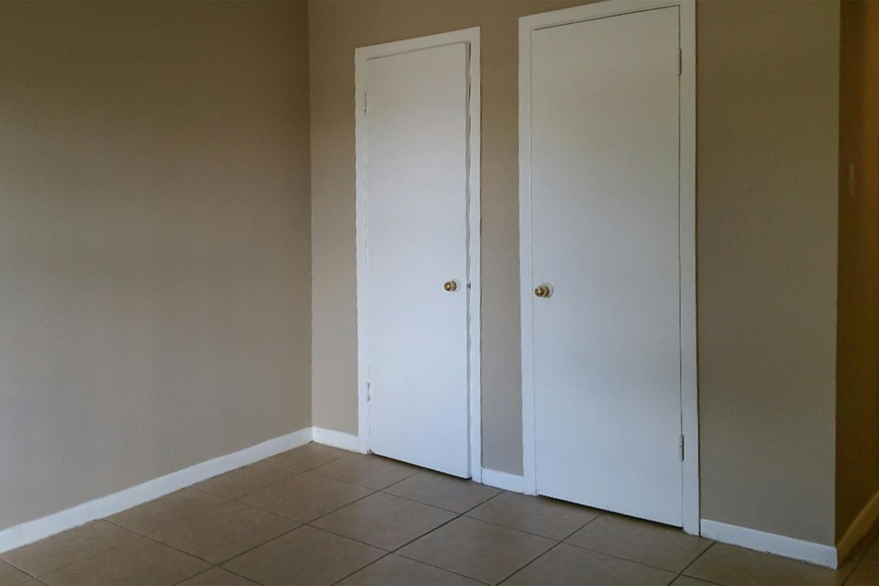
Neighborhood
Points of Interest
Woodvine
Located 7550 Long Point Road Houston, TX 77055Bank
Coffee Shop
Elementary School
Entertainment
Fitness Center
Grocery Store
High School
Hospital
Library
Mass Transit
Middle School
Park
Post Office
Preschool
Restaurant
Salons
Shopping
University
Contact Us
Come in
and say hi
7550 Long Point Road
Houston,
TX
77055
Phone Number:
713-682-8114
TTY: 711
Office Hours
Monday through Friday: 8:30 AM to 5:30 PM. Saturday and Sunday: Closed.